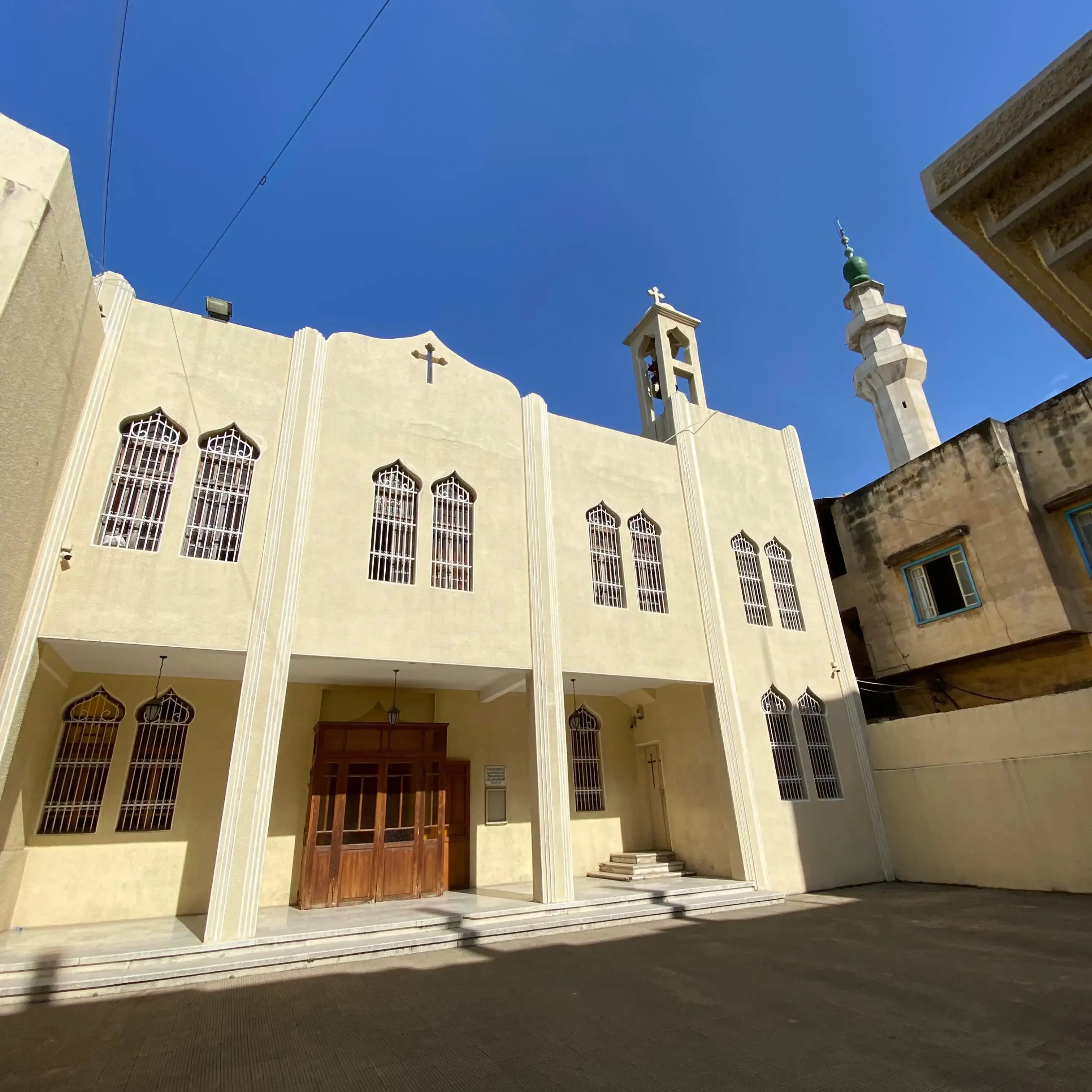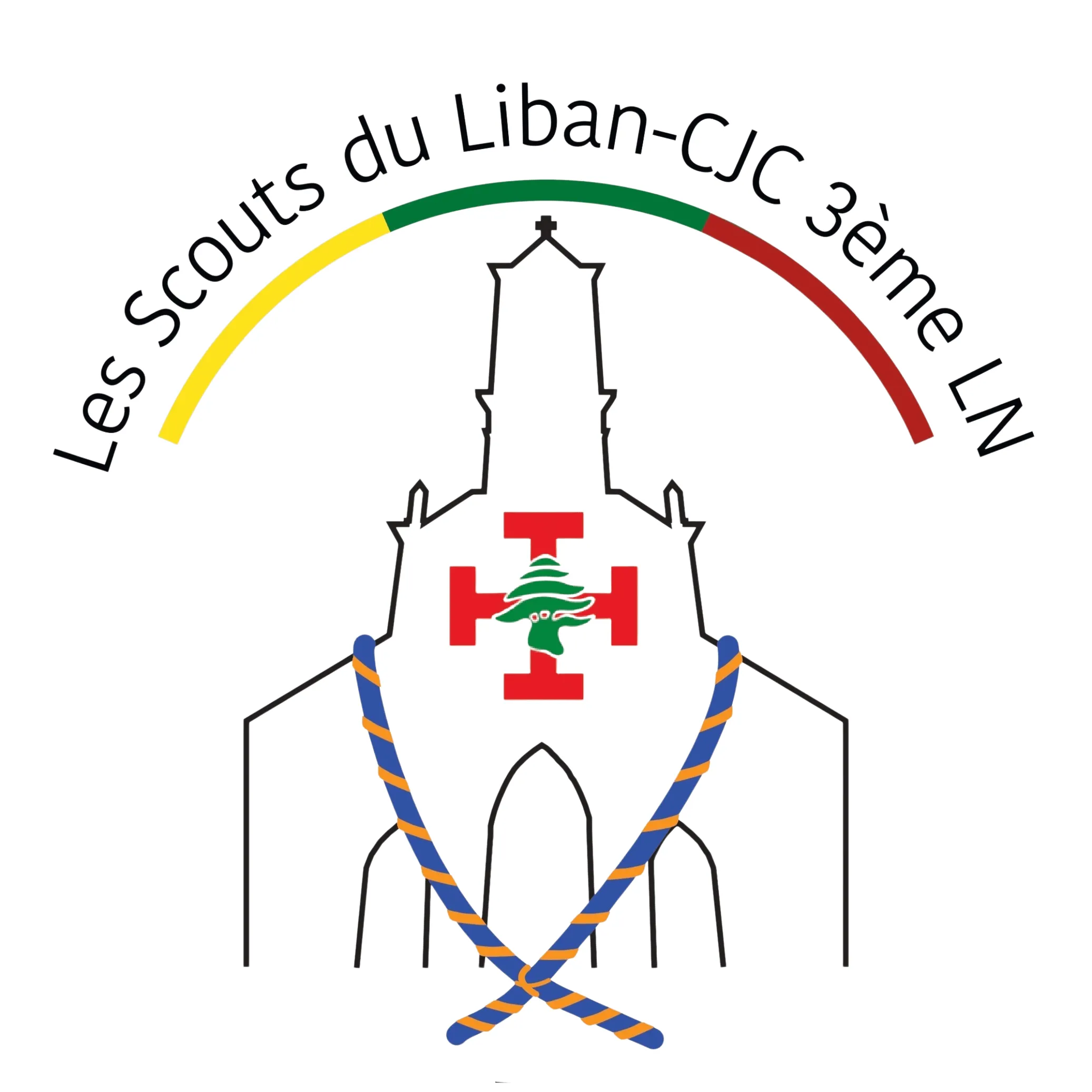كنيسة مار نقولا للروم الأرثوذكس St. Nicholas Greek Orthodox Church

نشير في البداية إلى اسم الكنيسة الرّسميّ هو كنيسة “السّيّدة ومار نقولا”، لكنّ المؤمنين دارجوا على تسميتها بكنيسة “مار نقولا” الّذي اعتادوا أن يطلبوا شفاعته عند حجّهم إلى القدس. وقصّة بناء هذه الكنيسة مميّزة بعنصرين مرتبطين بالمسلمين.
كان للأرثوذكس كنيسة باسم “السّيّدة ومار نقولا” بالقرب من قلعة طرابلس، حيث كان لهؤلاء حضور كثيف. ولكن، لمّا انتقلت أغلبيّتهم للسّكن في منطقة التربيعة، الّتي تقع في الشّمال الغربيّ من المدينة، سلّموا المسلمين كنيستهم وأخذوا بدلًا منها مصبنة واقعة في حارة النّصارى.
حوّل المسلمون الكنيسة إلى مُصلّى، وبالمقابل حوّل الأرثوذكس المصبنة إلى كنيسة وأسموها باسم كنيستهم السّابقة “السّيّدة ومار نقولا”.
بدأ العمل ببناء الكنيسة سنة ١٨٠٩، وكانت تتشكّل بحسب التّخطيط الرّسميّ من ثلاثة أروقة أو ثلاث كنائس، فعند دخولك الكنيسة تجد رواق “دخول السّيّدة إلى الهيكل”، وإلى يمينه تجد رواق القدّيس نيقولاوس، وإلى أقصى اليمين تجد رواق القدّيس أنطونيوس.
لكن عند البناء زاد القيّمون رواقًا سُمّي على اسم القدّيس جاورجيوس، وهم بفعلتهم هذه خالفوا التّخطيط المسموح به من قِبَل السّلطنة العثمانيّة.
وقام أحد الأرثوذكس وأعلم هذه الأخيرة بالتّعدّي على التّصميم الأساسيّ، فاستعان الأرثوذكس بمشايخ طرابلس المسلمين، الّذين أرشدوهم إلى طريقة للتّملّص من التّهمة ومن العقاب، وقد نجحوا في مسعاهم وأقاموا كنيسة بأربعة أروقة.
كان سقف الكنيسة سبب إزعاج للمؤمنين، فأعيد بناؤه مرّتين، ولذلك ترى سقف صحن الكنيسة حاليًّا، حيث يصلّي المؤمنون، وقد صنع من الإسمنت على شكل أنبوب، أمّا سقف الهيكل فلا يزال من الحجر كما بناه الأوّلون.
وللكنيسة أيقونسطاس من خشب مزخرف، وتمتاز بأيقوناتها الخلّابة ذات الطّابع الشّاميّ، وبجوّها الدّافئ الخشوعيّ.
The official name of the church is the Church of Our Lady and St. Nicholas, but believers used to call it the Church of St. Nicholas, whose intercession they used to seek on their pilgrimage to Jerusalem. The story of the construction of this church is characterized by two elements related to the Muslims.
The Orthodox had a church named “Our Lady and St. Nicholas” near the Tripoli Citadel, where they had a large presence. However, when the majority of them moved to the Tarbiyah area, located in the northwestern part of the city, they handed over their church to the Muslims and instead took a foundry located in the Nassara neighborhood. The Muslims turned the church into a chapel, while the Orthodox turned the chapel into a church and named it after their former church “Our Lady and St. Nicholas”.
The construction of the church began in 1809, and according to the official plan, it consisted of three porticoes or three churches. When you enter the church, you find the portico of Our Lady’s Entry into the Temple, to the right of it you find the portico of St. Nicholas, and to the far right you find the portico of St. Anthony. However, during construction, the curators added a portico named after St. George, and in doing so, they violated the planning allowed by the Ottoman Sultanate.
One of the Orthodox informed the Ottoman Sultanate of the infringement on the original design. The Orthodox sought help from the Muslim sheikhs of Tripoli, who guided them on a way to evade the charge and punishment, and they succeeded in their endeavor and built a church with four porticoes.
The roof of the church was an inconvenience to the believers, so it was rebuilt twice, which is why you see the roof of the nave today, where believers pray, made of cement in the form of a tube, while the roof of the temple is still made of stone as the first ones built it.
The church has an iconostasis made of ornate wood and is characterized by its picturesque icons with a Levantine character and its warm and devout atmosphere.
